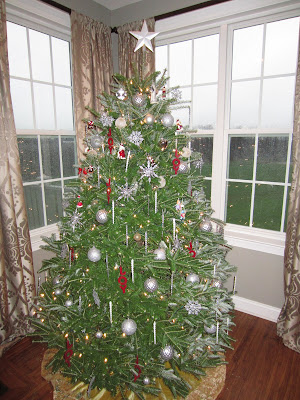I am anxious to get a house tour together, but the house is just not ready for one! So, I thought I'd condense the pictures of our previous home into a tour. It's fun for me to look back anyway. Let's pick apart the kitchen/family room for today.
Here we go...
So, this was our first house, we were just out of college and so happy with our new home, even though it was the ultimate definition of builder basic. We put a ton of work into it to spruce it up. Within weeks of moving in we tore out the brassy brass PLASTIC light fixtures, and put in new ones. Nothing special (and remember this was many years ago!), but still such an improvement over the original. Two builder basics that were never replaced are the counters and floors. I was never quite sure about the black laminate, but it wasn't something that was feasible to replace. And the vinyl floors actually never bothered me. They were easy to keep clean, and looked decent. Not that we were willing to live with them in the new place :)

My darling husband put up the backsplash himself after we got a quote and found it crazy expensive. We thought it turned out great for a very first attempt at tile. The cabinet hardware was replaced a few times. The original brassy brass handles were spray painted a hammered nickel, and that actually worked well for years, but then Darling wanted to replace them altogether, which was an expensive undertaking we probably shouldn't have bothered with.

Ooh, here you can see the sink, which is nothing special BUT it was originally the smallest double bowl I'd ever seen. You couldn't even wash a 9 x 13 cake pan in it!! And it was about 2 inches deep too, with the most utilitarian standard faucet ever! So Darling cut through what must have been bottles and bottles of silicone and liquid nails to get the old sink out and replace it, and the faucet as well. I had him throw in those sink tilt-outs at that point too... Oh, and speaking of bottles of liquid nails...the builder put the island counter on backwards, so that the overhang was on the fridge side, and you couldn't open the fridge all the way :( So we fixed that. And yes, there were counter stools there at one point, before we had kids that climbed on them and tipped them over and almost cracked their heads open.

The table was an old old hand-me-down that we spray painted in attempt to freshen it up. It went with the kitchen pretty well, and it took a lot of abuse from the kids, so it did ok! I had Darling add the trim around the knee wall, I think it adds some character. Those curtains are currently hanging in my new family room because I LOVED them so much in that room. Just not the same though...they definitely belonged more in that room.

I still love the crown on the cabinets. We upgraded the cabinets (from oak to maple) and we were happy with them, but one day out of the blue I realized they didn't have crown molding and they looked soooo unfinished. I was on a MISSION to get that done! I tracked down a company that carried the right brand of cabinetry and ordered the thickest crown possible. And paid many hundreds of dollars for it too....I wish we had the same type in the new house, we were so far over budget on the new kitchen that we had to get skinny crown...Miss you, chunky crown! Hope your new owners appreciate you!


















































